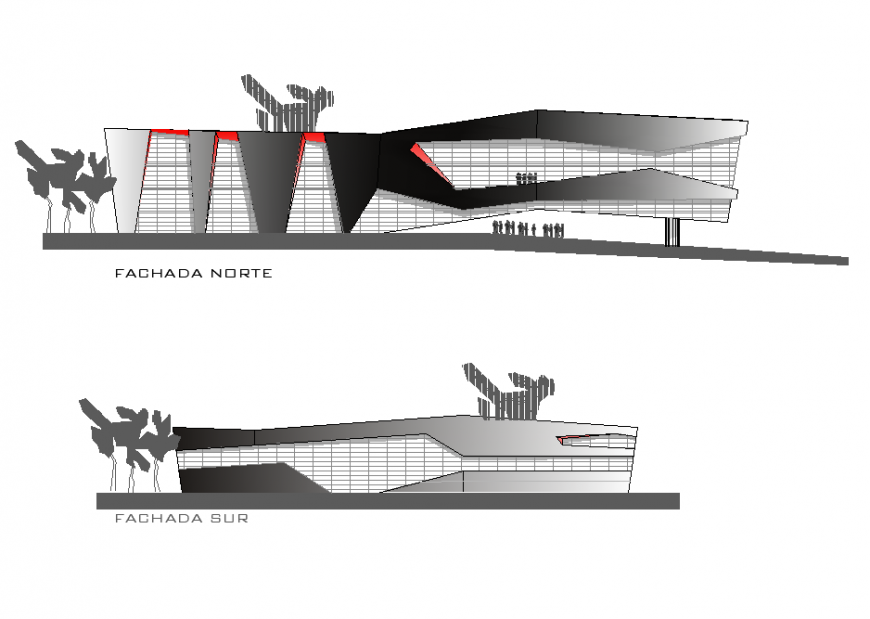Hotel building 3d model detail elevation dwg file
Description
Hotel building 3d model detail elevation dwg file, north direction elevations detail, wall detail, people detail, wall detail, hatching detail, south direction view detail, landscaping trees detail, hatching detail, etc.
Uploaded by:
Eiz
Luna

